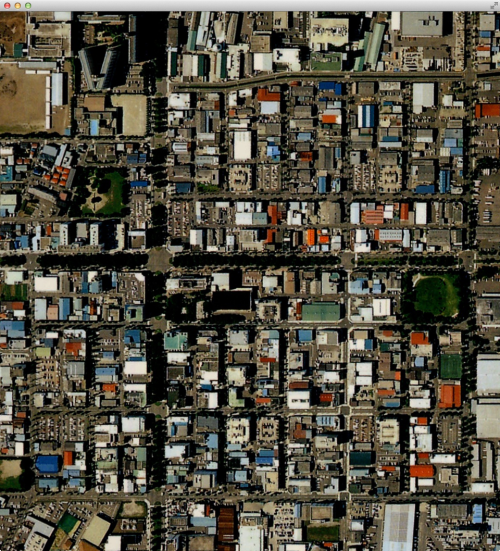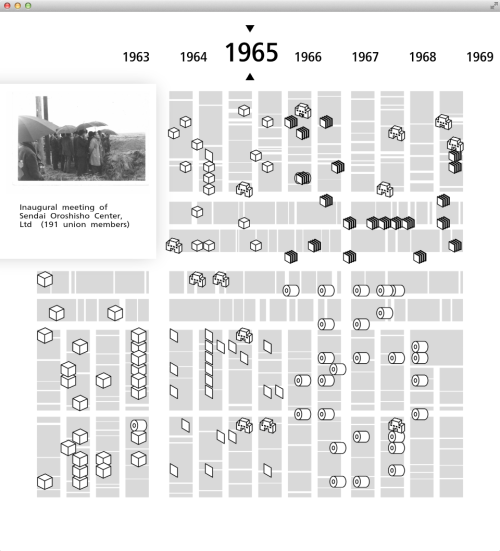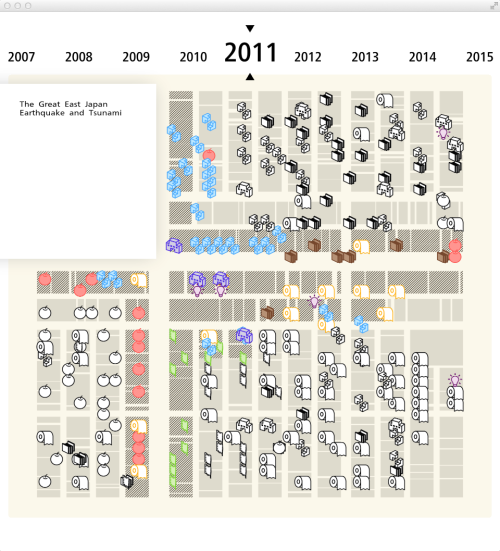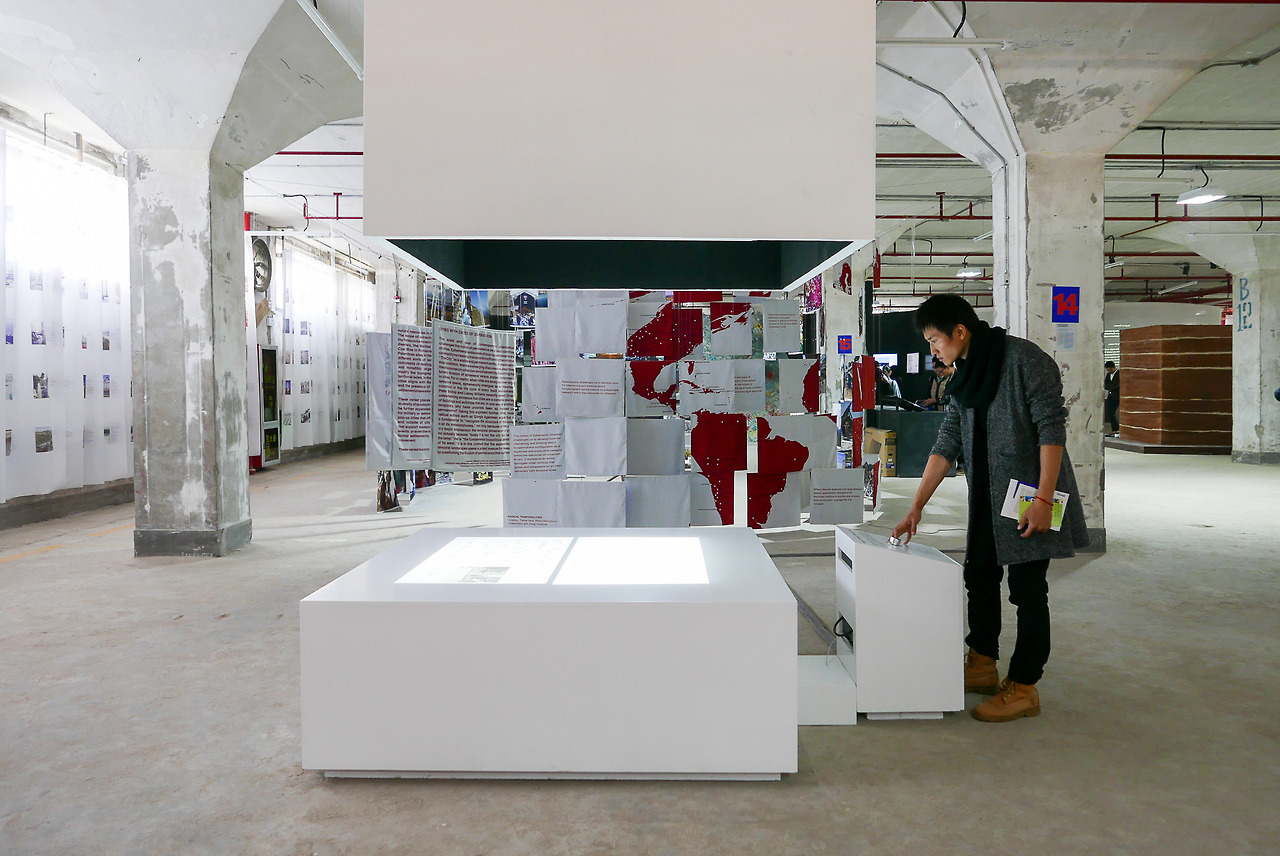
Installation, 2015
at wow inc.
Domestic Urbanism in Oroshimachi, Sendai Atelier Hitoshi Abe Masashige Motoe wowlab
Traditionally, Public and Private space have defined opposite poles along the spectrum of human habitation, where Public space is typically associated with urbanity and Private space with domesticity. It follows that their mechanisms for planning are also vastly different. The planning of Urban space generally involves a top-down arrangement of anticipated activities, while Domestic space is organized more informally in response to existing patterns of use. However, in the current milieu, these seemingly opposite spatial domains have become increasingly intertwined. Domestic space has expanded beyond the home into surrounding environs, resulting in a domestication of urban space. In response to this phenomena a much more nimble approach to planning, herein referred to as ‘Domestic Urbanism’, has started to evolve that is more aligned with the ‘rearrangement’ of furniture in the domicile than the traditional master plan. Presented for the Bi-City Biennale is a working case study of ‘Domestic Urbanism’ that has been evolving in the Oroshimachi region of Sendai. The redevelopment of Osroshimachi has avoided the typical process of urban regeneration, where existing cityscapes are razed to make way for new development. Instead a much more delicate process of community driven development has taken shape. In Oroshimachi an independent agency, initially formed to support local business, has established a platform within the community to connect creative and entrepreneurs with local businesses and facilities to form a network of activity. This process has allowed for a more immediate and fine-tuned decision-making based on community feedback, where various elements within the community are restructured internally. This exhibit attempts, thorough motion graphics, to visualize the process of re-development of Oroshimachi. It includes key data from various companies that have been active in Oroshimachi as well as key events and town planning policies, arranged in chronological order. By turning the jog dial, what becomes evident is how a series of small yet nimble actions, interventions, and events have aligned to significantly transform the region.
(With special thanks to the Sendai Oroshisho Center)
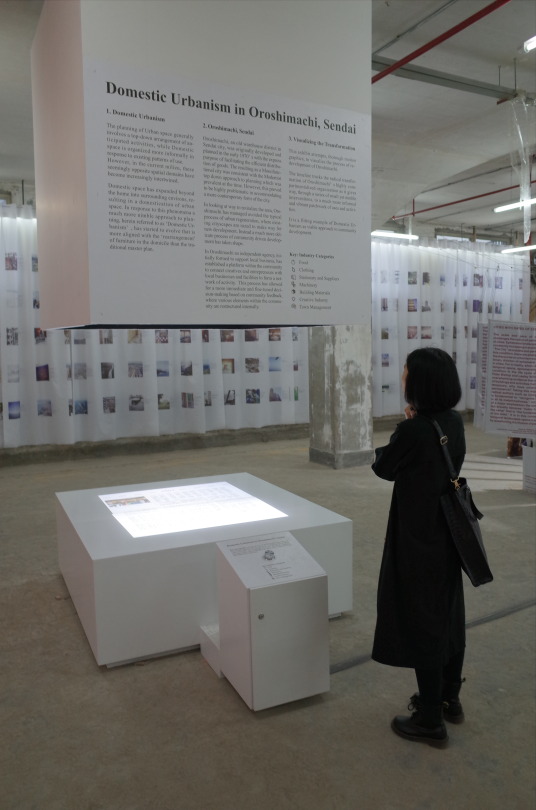
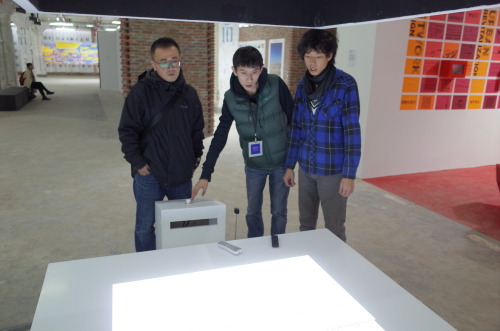
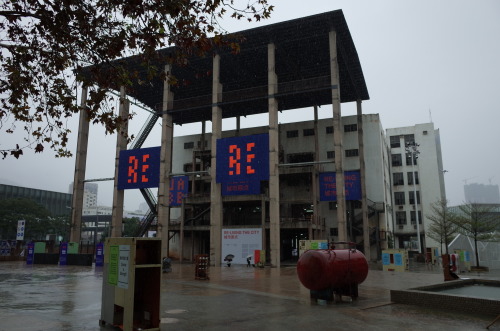
Bi-City Biennale of Urbanism/Architecture
Shenzhen Public Art Center
